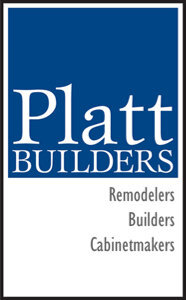A Little More
A LITTLE MORE
Partnered project with Mahoney Architects
Needing more space in their kitchen, the clients went out on a limb – and we went out on some brackets - and worked with their architect to design a 10’x12’ addition to the back of their home. The original design specified new columns with a stone base, however brackets were chosen for their beauty as well as their strength. Very little of the existing landscape was disrupted for the addition which is a credit to good design that fits right into the space.
On the interior, our clients’ kitchen went from small, dark, and cramped to one that has distinct cooking zones complete with a lower counter specifically for baking and a beautiful view of their backyard. Combined with solid stone counters, semi-custom cabinetry, and open shelving, the added space was imperative in making this kitchen efficient.










