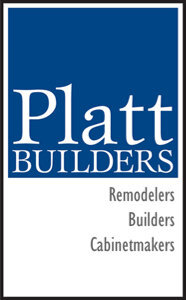Overachiever
overachiever
Our client-designer’s new third floor studio features an expansive, multi-level walnut countertop that ends in a waterfall edge. The custom cabinetry was built for the clients’ specific needs: open storage for portfolios and drawings, extra deep drawers for fabric and paint samples, and closed storage for items like a printer. The ceiling was treated with exquisite millwork and lighting, and the new dormer gives meeting and thinking space. Since the majority of the room faces interior walls, it was important that we make the windows oversized to provide natural light.







