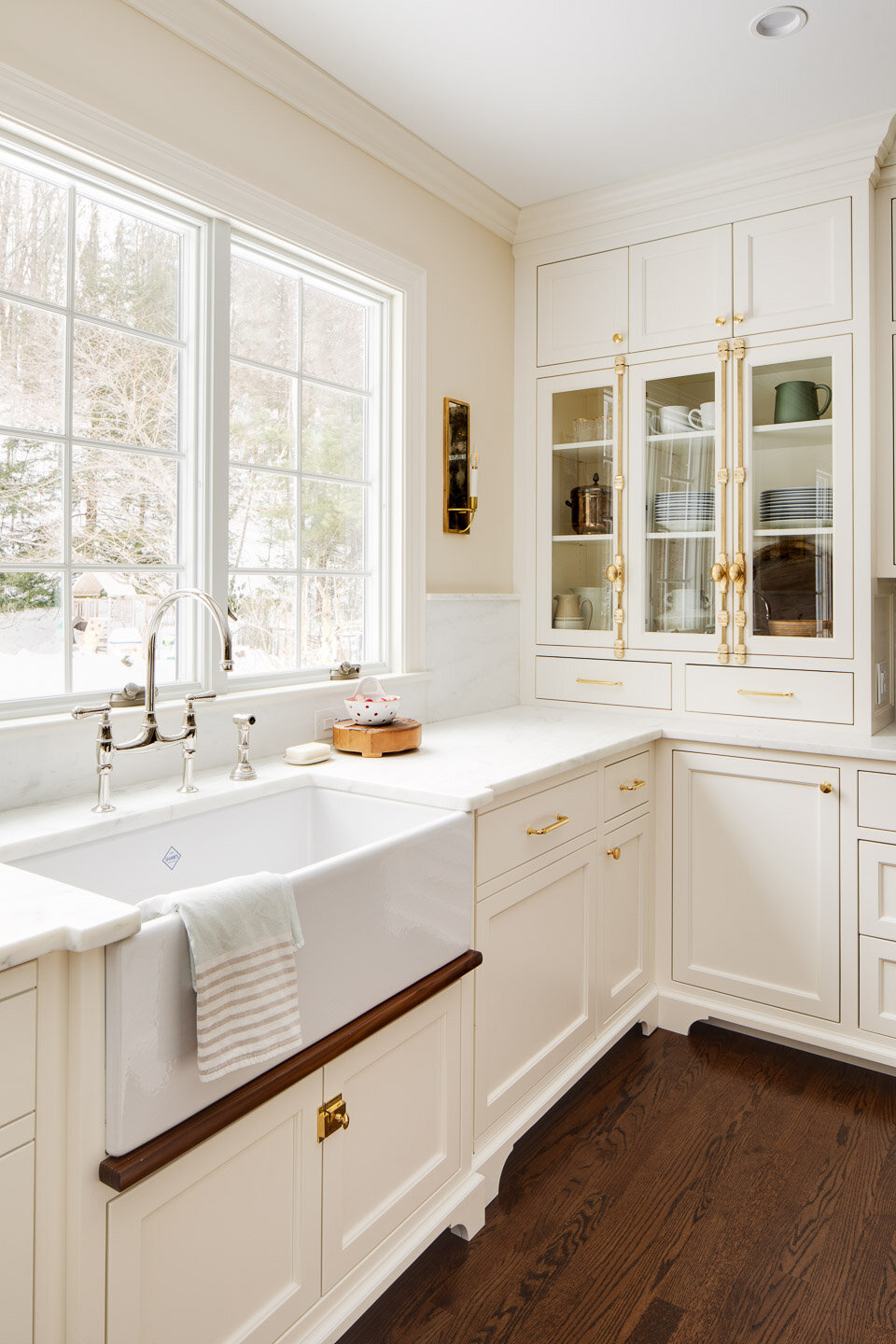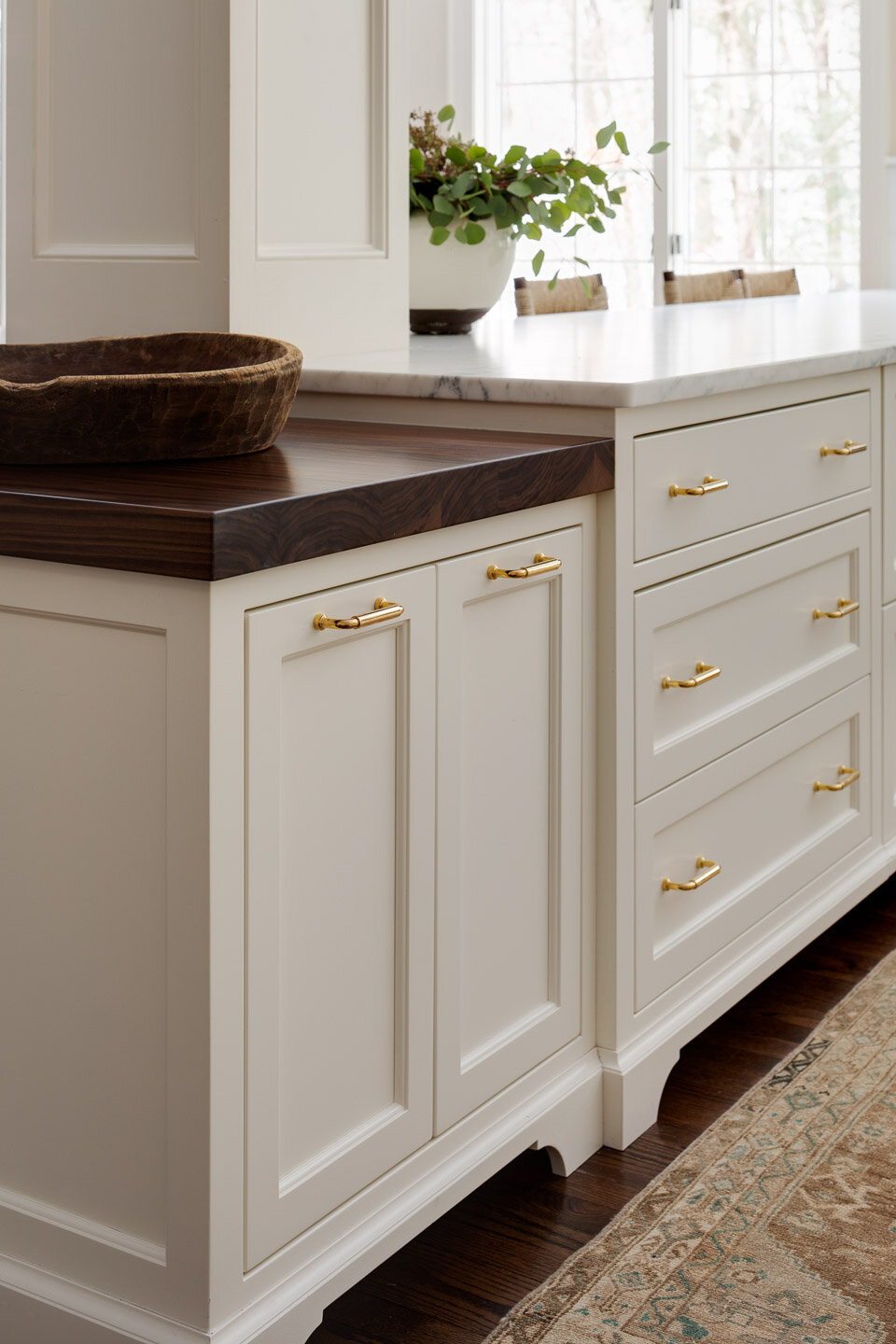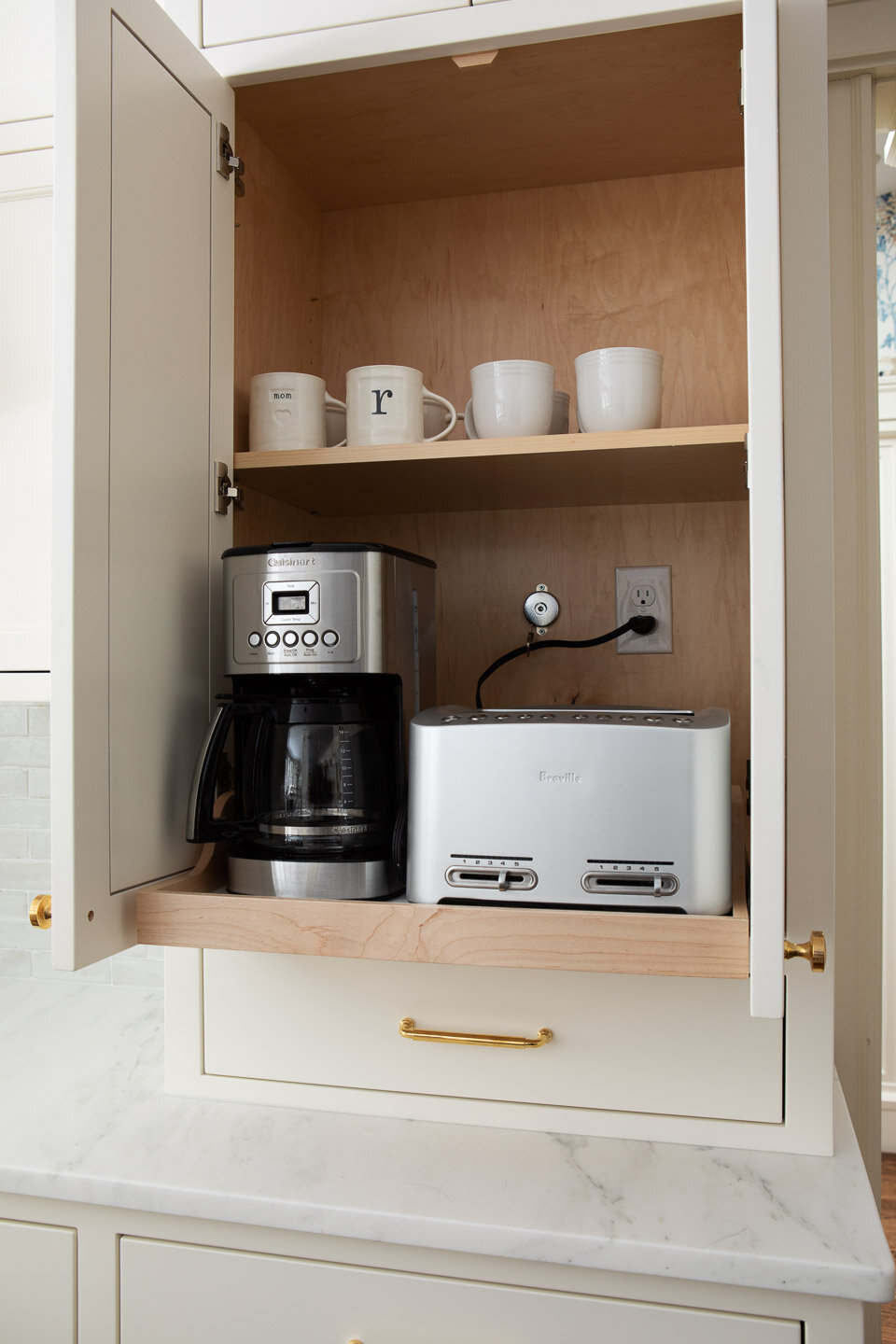Shades of White
SHADES OF WHITE
Designed with Meredith Rodday Design
This 90s kitchen was very typical of the time with unnecessary soffits, lots of angles, and compartmentalized spaces that made the space feel small. We transformed it into an open, classically elegant space wrapped in hand-cut tile, sumptuous marble, and exquisite custom cabinetry that functions much better for this young family. While the overall space was large, an angled wall ate up valuable design space along the back of the home. Flattening that V (thankfully with minimal exterior work) meant that the kitchen layout could now include a large peninsula with seating and a sink wall with larger, lower windows. Those two changes make the entire space feel airier and larger.
The 55" La Canche range was on the clients’ must-have list and dictated many of the layout decisions — as did a structural column. Rather than incurring the expense of a steel beam and a crane to remedy the obstacle, it was decided that the column would become an intentional design element. Wrapped in the same cabinetry, the column doesn’t look like an afterthought and instead gives an opportunity to add warmth and character to the large space. The hand-cut zellige tile backsplash above the range was a happy accident that the client loves more than the original design. Dual dishwashers, a walnut-drip edge beneath the sink, and multiple trash/recycling bins help this space work for the entire family. We matched the existing floors in the home to keep a cohesive look.

























