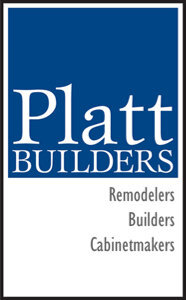A Designer Comes Home
A DESIGNER COMES HOME
Partnered project with architect Rex Ingram
Designed with Kathy Boudreau
The renovation of this home began several years ago with an award-winning sunroom addition that helped our clients connect their home better to the outdoors. Looking to add space that didn’t feel like an extension to the existing family room, the architect designed a 15’x20’ sunroom that features radiant heated bluestone flooring, 12’ of tandem pocketing doors, and tall casement windows with transoms. To help connect the sunroom and patio, we built a farmer’s porch along the back of the house.
They called us back when they needed to reinsulate their attic and wanted to know if we could add some rooms up there. Of course we could so we set about designing a staircase that would lead to the new space and dormer that would give them the space needed for a home office/design studio. The resultant award-winning space has custom cabinetry, a waterfall edge walnut countertop, ceiling detail, and windows overlooking the property they so wanted to connect to.
During the attic renovation, the client felt it was the perfect time to relocate their laundry room into an unused eave on the second floor. By extending an existing shed dormer, the eave gained the ceiling clearance needed to function as living space. The new laundry room is layered in carefully chosen finishes like painted custom cabinetry, cement tiles on the floor, warm wood, and clean white. We look forward to the next project!

























