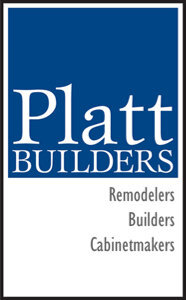No Place Like Home
NO PLACE LIKE HOME
Partnered project with Battle Associates Architects
Designed with Design Resource
What to keep and what to change is always part of the initial scoping of any major renovation. Our client loved their location and neighbors, loved the privacy the lot provided and the layout of most of the second floor. The kitchen had been redone about five years earlier and worked well, except for the shape of the island, the rest of the first floor needed some help!
Working with the clients’ architect (one of our favorites) a new plan was created that called for adding off the back of the house and expanding the right end. The new, expanded family room is a dramatic change from what it was – the volume of the space doubled, but the intimate feel was maintained – this is the result of good design and thoughtful execution.
The den and home office were united with beveled glass pocket doors that usually remain open and custom walnut cabinetry that organizes a lifetime of professional achievement. The new master suite now has a spacious, clean bathroom, an incredible walk-in closet, and a fireplaced sitting area perfect for curling up with a good book. We even created a gym above the garage.



















