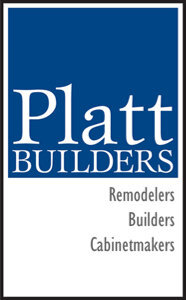A New Story
A NEW STORY
Partnered project with Spacecraft Architects
Designed with Lewis Interiors
With four daughters about to be teenagers, this elegant antique homestead needed more space to keep the peace. The architect designed a third-floor addition that resembled “The Old Manse” in Concord, Massachusetts – complete with a gambrel roofline that would give soaring space to the new home office, bedroom, and bathrooms.
Careful advance planning made the roof tear-off free of surprises and ensured that lower levels we had already renovated remained unaffected throughout the process. The gorgeous second-floor staircase was fit into a space once occupied by a little used closet and steep attic access. Like the lower levels, the 1150sf addition is filled with exquisite finishes like high-gloss blue paint and custom cabinetry in the office, window seats and custom cabinetry in the teen suite, and two gorgeous bathrooms – all with soaring 10’ ceilings.
In earlier renovations, we updated the primary suite, renovated the mudroom, and added millwork and cabinetry to other rooms throughout the home.




















